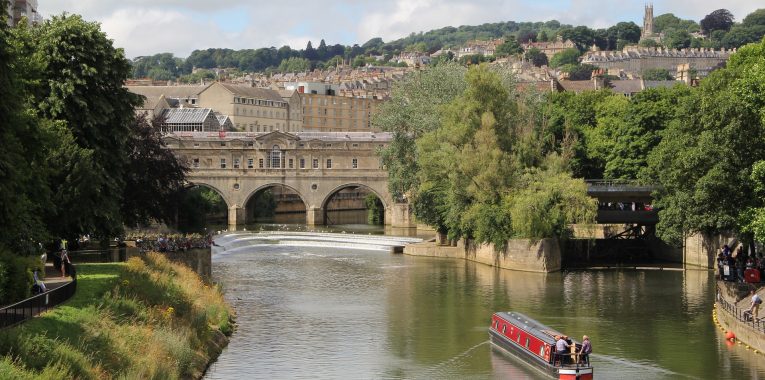Modern Bath stone building with a view of Bath
Replacement of an existing 1950s bungalow set within the Green Belt and AONB which neither acknowledged nor responded to the spectacular views to the south west over the city of Bath.
A key design objective was to create a private courtyard opening to the main view, without the imposition of cars. The slope of 2½m across the site was accommodated by a series of four linked pavilions stepping up the hill, lifting the main open plan kitchen up to the highest part of the site to take full advantage of the views to the South West.
Traditional load bearing masonry walls are rendered Bath stone colour. A timber roof is supported on six contemporary stainless steel trusses over the open plan kitchen.
