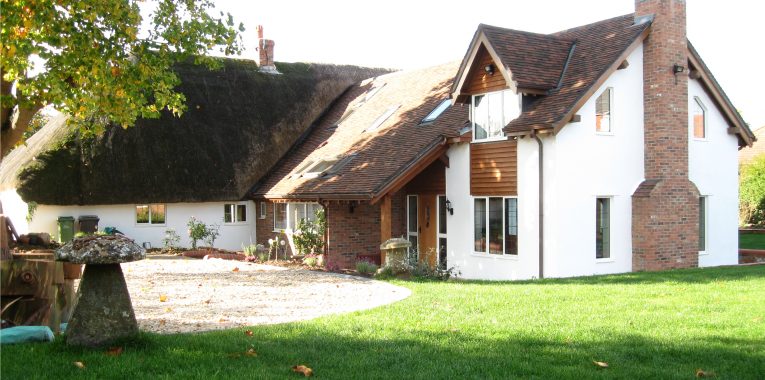This new house replaces an existing Colt building on an open site within a village in the Cotswolds.
It was designed for our client as a retirement home, with a large private bedroom suite to the rear on the ground floor, and two further bedrooms provided on the first floor for visiting children and grandchildren. The kitchen was made particularly light, with a strong connection to the garden, and contains an area set aside as a painting studio. A covered shelter links the garage, parking courtyard and rear door to allow ease of access for day-to-day use and shopping.
The house is a simple traditional load bearing masonry building, arranged on a ‘Z’ shape plan to create privacy within the courtyard and rear garden, and giving natural daylight throughout.
Built by HB Lewis of Wotton-under-Edge
