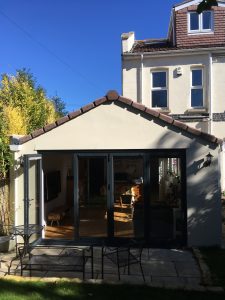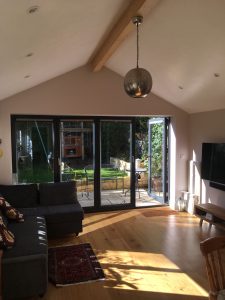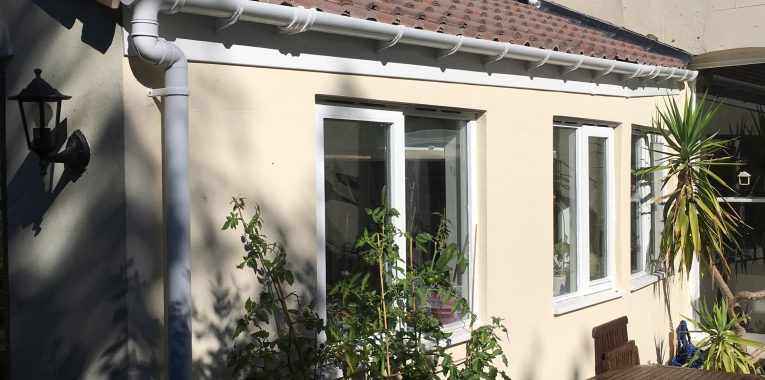Our client wanted to enlarge and enhance available indoor space by making better use of a relatively narrow side pathway. The pathway adjoined a stone boundary wall and large hedge so we also advised our client and her neighbour on Party Wall considerations.
We designed a simple lean-to which linked seamlessly to the rear extension and incorporated a gutter along the boundary. The side extension was set back to maintain drive space and to sit level with the end of the hedge. The rear extension was opened up to the roof to create a light bright all-purpose space.
Working with our engineer, we devised a method of retaining the wall and hedge, whilst excavating down to the required levels. We also undertook a ‘soft’ Party Wall agreement with the co-operation of the neighbour which included recording the condition of their boundary prior to work starting.
Owner Siobhan says:
“Nick was approachable, realistic but also encouraging. He came up with solutions to problems as they raised their head, and spent valuable time with neighbours explaining the details and alleviating anxieties in order for us to obtain a Party Wall Agreement.
He was happy to discuss queries with the builders and provide clarification when needed.
The end result is a dream come true – thank you”


