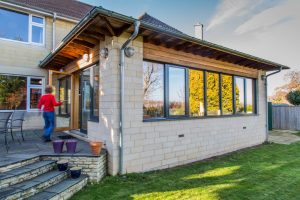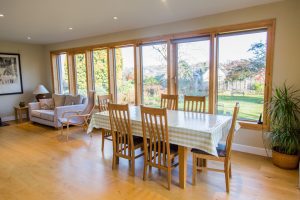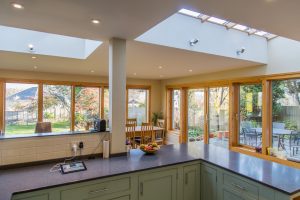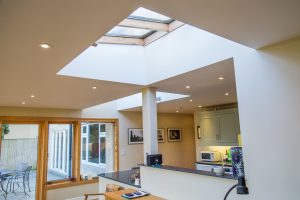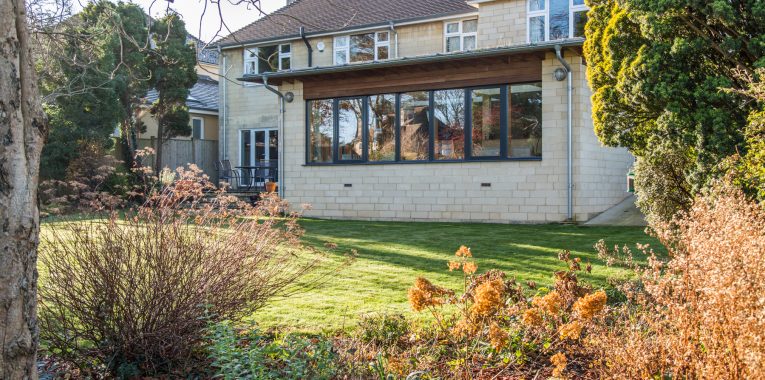This ordinary 1950s 4 bedroom house had the extraordinary advantage of a partial view over the landmark Prior Park estate to the South of Bath. The new owners wanted to create a large kitchen/dining area and a separate music room that took advantage of this lovely aspect.
Planning and project managing from start to finish, Nick created extension plans that removed and supported a corner of the original building, so ensuring that the dramatic views were maximised. The extension had a grass roof plus lots of glazing to bring natural light deep into the huge new room.
