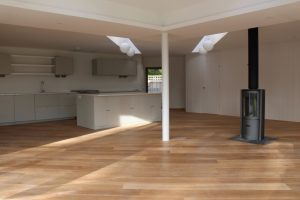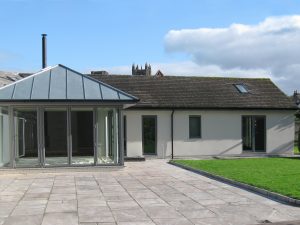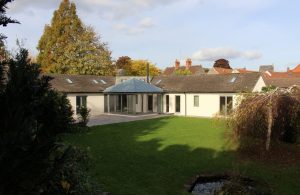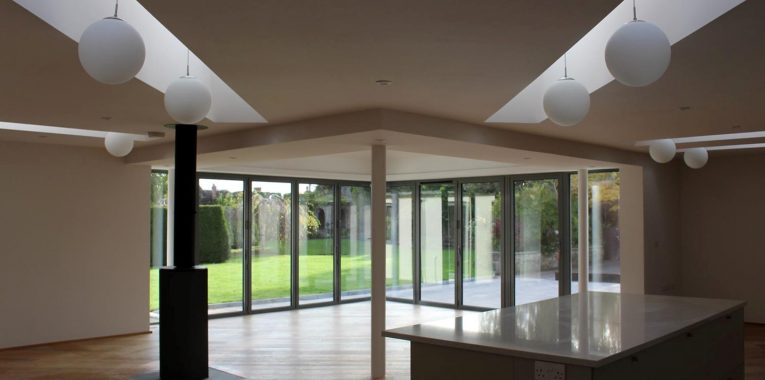This 1960s bungalow, home of a local artist, was built on the site of a former convent garden in Wells. The owner wanted a larger yet simpler light-filled space to enable her to exhibit her artwork.
The building was stripped out and extended, with an additional area converted to create an artist’s studio. A key feature of Nick’s design was a cantilevered structure that avoided unsightly structural posts and beams, leaving a bright, uncluttered space. A zinc roof was specified to avoid overheating.
This design received a construction award from Mendips Council.



